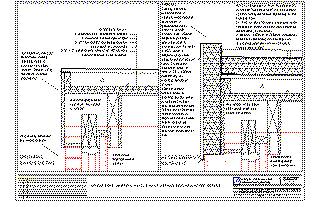








Architectural Services 2006
This almost 6,000 ft² detached house near the Shannon was built to standards that were considered high in 1971. However, in 2005, when the annual heating oil bill hit
€
10,000, the owner commissioned O’Neill Consulting to bring their familiarity and experience with the new German whole house energy
standards to bear on the problem. These standards are basically those which will apply in Ireland from January 2007, when new EU-wide regulations will require every house sold or rented to have a building energy rating or BER.
An analysis of the existing building fabric revealed that, although the external walls were of 100mm two leaf cavity wall construction, they contained no insulation. The windows were of hardwood but single glazed. Only the roof, as shown right, contained insulation – 50mm of rigid strawboard decking. Even the elegant overhanging floors of the main bedroom areas were uninsulated.
To bring the house up to the new standards ONC proposed wrapping the house in insulation – 120mm on the external walls and 200mm on the flat roof and replacing the windows, which have a current U-Value of 5.9 W/m²/°C, with Sorpetaler units with a U-Value of 1.3 W/m²/°C. The lower right photograph shows the house after its energy refit.
ARUP Consulting Engineers provided an independent audit which showed that these measures would bring the whole house heat loss down to 1/3 its current figure. They also calculated that converting to a wood fired boiler would have a payback (with SEI Grant) of 9.8 years and reduce carbon emissions to zero.


Click to Enlarge Cad Drawing
Don O'Neill, Architect, MRIAI
O'Neill Consulting
Dromineer, Nenagh, IRL
Tel. 087 673 8641 and 067 24311
Tom Blake
,
MIEE
,
Arup Consulting Engineers
Hartstonge Street, Limerick
www.arup.ie
